|
|


| Property Details: Four-Flat Pullman Row House |
|
 |

|
Property Details: Four-Flat Pullman Row House
Four-Flat Pullman Row House
11214 S. Langley Ave.
Chicago,
IL
Find it with Google™ Maps!
|
| Price:
$345,000 |
| Bedrooms:
9 |
| Bathrooms:
4 |
| Square Feet:
3,996 |
Lot Description/Acreage:
45'x124' |
Year Built:
1881 |
Architect/Builder:
Solon S. Beman |
Architectural Style:
Victorian
(c.1860-1900) |
| |
| Name:
Michael Wolski |
| Agency:
Coldwell Banker Realty |
| Phone:
773-814-4520 |
| Email:
Send an email... |
| Website:
Visit the website... |
|
|
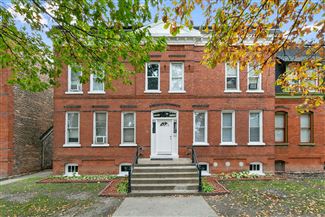

| (Click on a thumbnail below
to view a larger image) |
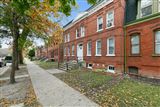 |
 |
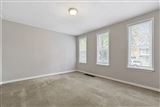 |
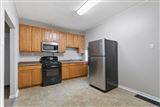 |
 |
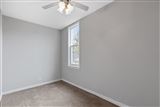 |
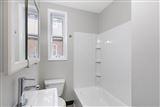 |
 |
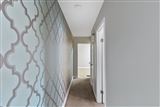 |
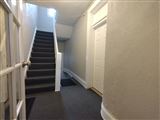 |
 |
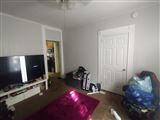 |
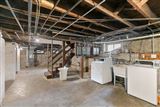 |
 |
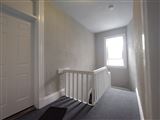 |
|
| |
This historical rowhouse was part of the Original Town of Pullman, built in the 1880s by George Pullman, the founder of Pullman's Palace Car Company. Today, it is located within the Pullman National Historical Park, since 2015. The Pullman Historic District earned its designation as a National Historic Landmark in 1970 and became a Chicago Landmark District in 1972. Almost 1,000 vintage row houses remain standing, and restorations are happening throughout the Pullman National Historical Park.
|
| |
PULLMAN HISTORIC DISTRICT! Check out this well-maintained four-flat rowhouse located at 11214-16 S. Langley Avenue, nestled in the Pullman National Historical Park. Originally built in 1881 as a four-flat, this solid brick building has numerous updates, including modern kitchens equipped with stainless steel appliances and refreshed bathrooms. Currently, three units have leases, while the freshly renovated fourth unit is available for lease or occupancy. Each apartment offers 800 to 850 square feet of living space, complete with individual heating systems and hot water tanks. The first-floor apartments feature a large living room, eat-in kitchen, bathroom, and two bedrooms (approx. 13' x 7' and 10' x 9'). The second floor has two distinct layouts: one apartment boasts a spacious open design that includes the living room, eating area, and kitchen, plus two bedrooms, while the other preserves the vintage millwork and original five-room layout of a living room, kitchen, bath, and three quaint bedrooms. The basement has coin-operated laundry and storage units. Tenants are responsible for gas and electricity, while the landlord covers water and common-area electricity. The fenced yard has a garage.
|
| |
Easy access to I-94 and Metra Electric trains.
|
| Last Updated: December 12, 2024 |
| All information deemed reliable but not guaranteed and should be independently verified. |
|
 |
| |
 |
|
|